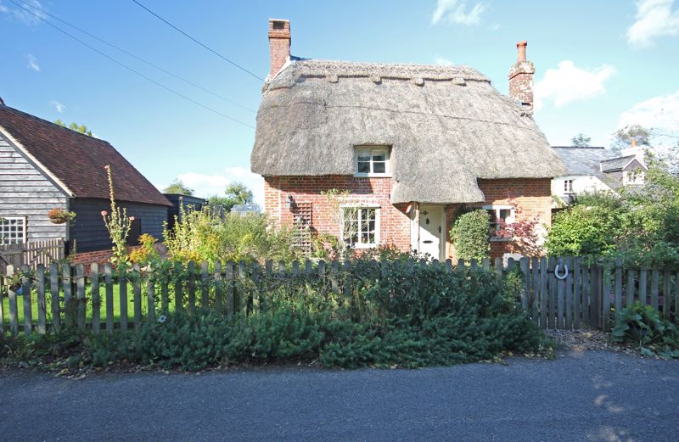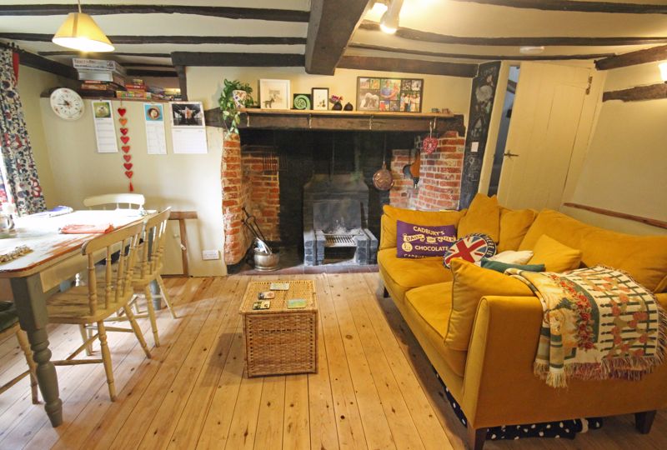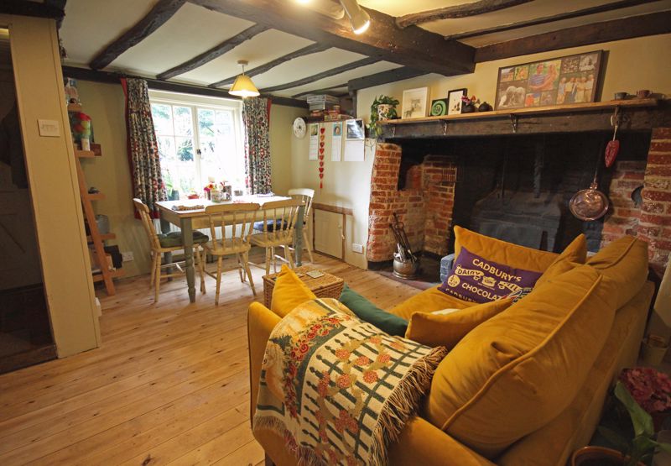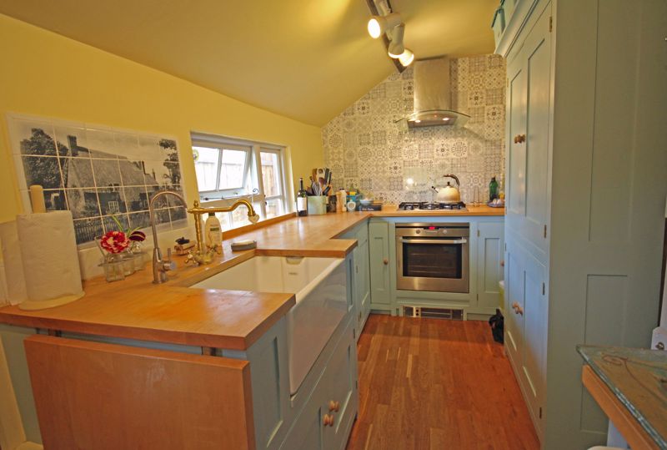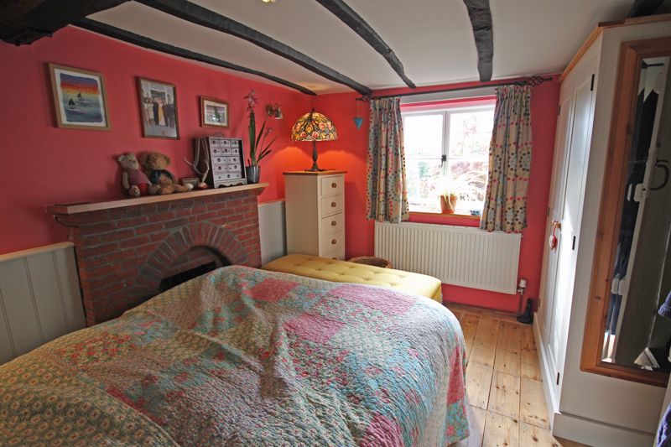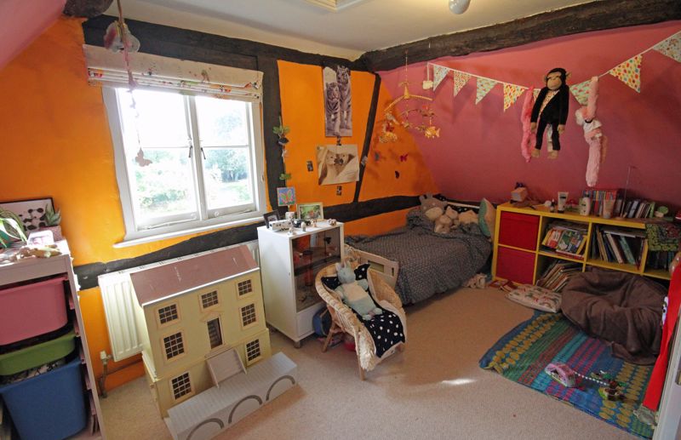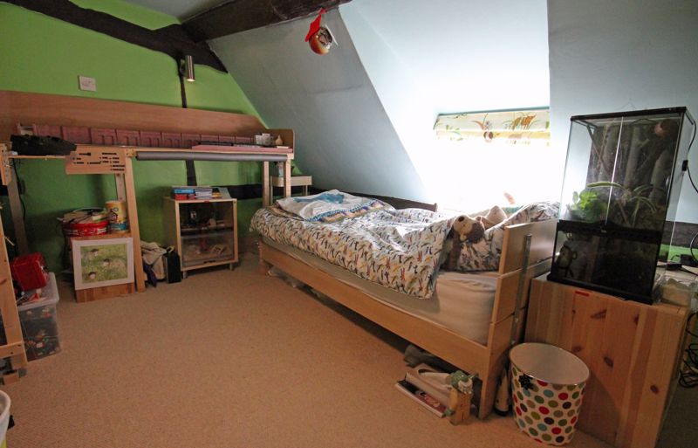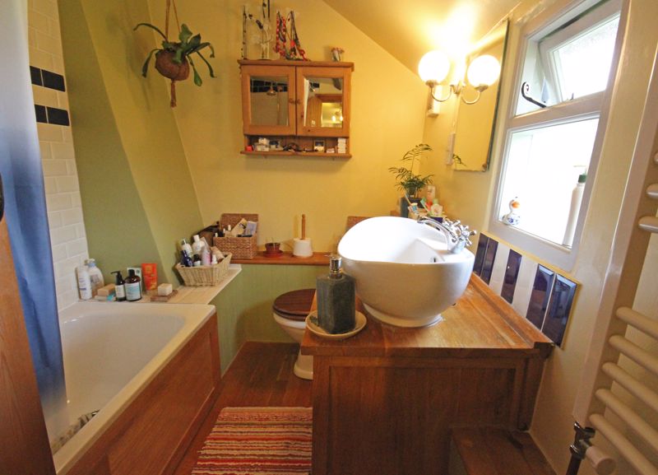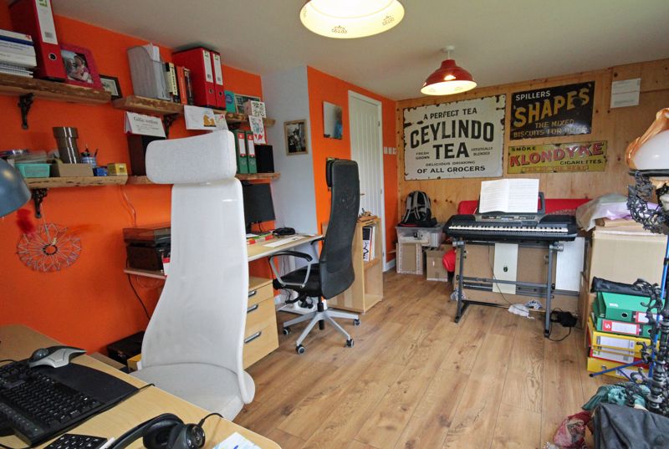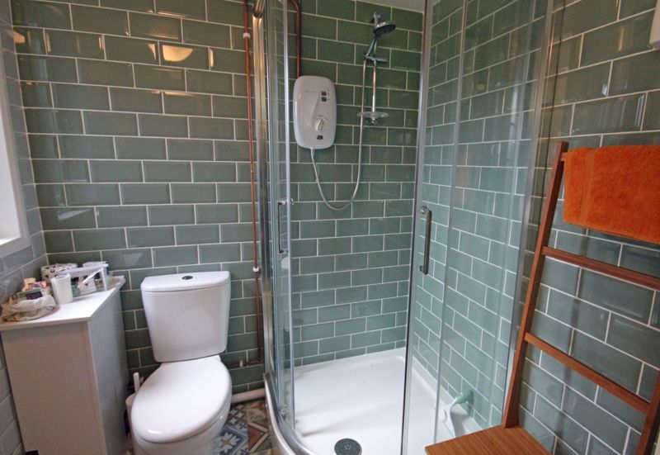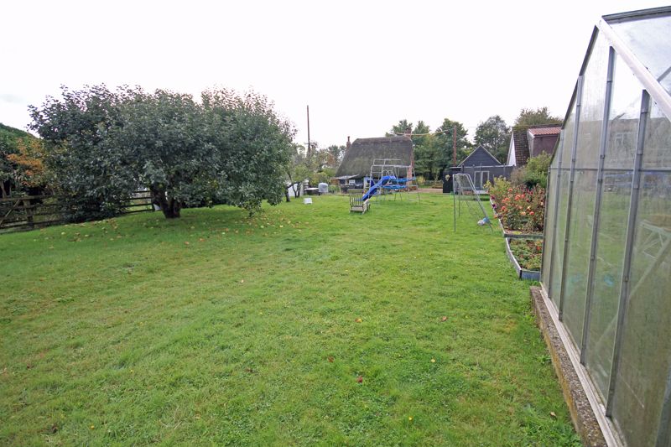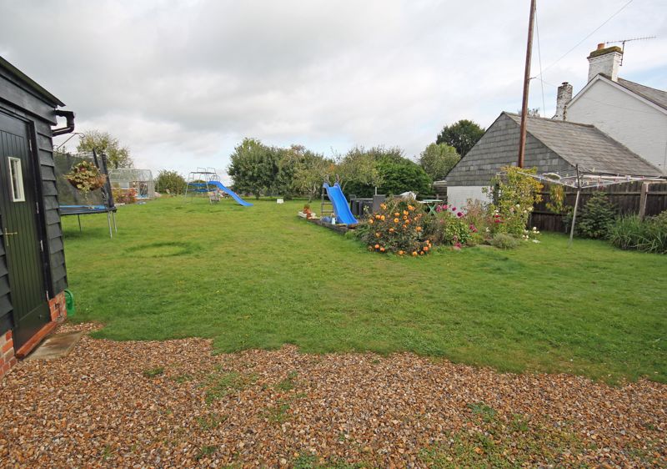Bickton, Fordingbridge
Guide Price £460,000
Bickton, Nr Fordingbridge
Click to Enlarge
Please enter your starting address in the form input below.
Please refresh the page if trying an alternate address.
- Characterful thatched cottage
- Large garden
- Annexe/home office with shower room
- Large garage/workshop
- Popular village location
- No forward chain
RECENTLY SOLD
A charming and characterful Grade II listed thatched cottage in a sought after village. Entrance vestibule, sitting/dining room with inglenook fireplace, snug, fitted kitchen, bathroom/WC, 2 double bedrooms. Studio/annexe with shower room/WC. Large garden. Garage/workshop. Parking. No forward chain. EPC band D.
Rooms
Property description:
Outgoings:
Council tax band: E Amount payable: 2020/21: £2267.85
Services:
Mains water, electricity and gas. Private drainage.
Location:
Bickton, which lies just south of Fordingbridge, is a small but charming hamlet with a mix of period and more modern properties. Located on the eastern bank of the River Avon, the New Forest National Park boundary is a short distance to the east.
Location:
The village is convenient for access to Fordingbridge where you will find a variety of independent shops and eateries, a supermarket, post office, library, building society, medical centre & churches of various denominations. Schooling is also available in the town with Infant, Junior & The Burgate Senior School & Sixth Form. Nearby Hyde School is also a feeder school to The Burgate School. The village is within easy walking distance of the A338 and the X3 bus service connecting Salisbury and Bournemouth. Salisbury is 11 miles to the north where there is a mainline rail station to London Waterloo. The M27 junction 1 is some 8 miles via the B3078 from Fordingbridge.
The property:
Forge Cottage dates, we believe, from 1750 and has been in the same family ownership since 1870. The property comprises a brick cottage under thatch roof. The thatch is booked to have the ridge and front elevation replaced in Spring 2021, along with some re-pointing predominantly to the chimney. The well-maintained property retains many original features throughout including exposed beams, wall timbers and the original inglenook fireplace in the sitting room.
Canopy porch to:
Entrance vestibule with quarry tiled floor.
Sitting room:
Timber floor. Inglenook fireplace with bread oven. Radiator.
Snug (currently used as a bedroom):
Brick fireplace (not in use). Radiator.
Utility cupboard:
Gas fired boiler. Radiator.
Kitchen:
Hand-built shaker style units comprising base cupboards, drawers, shelves and a larder cupboard. Beech work surfaces. Butlers sink. Electric oven. 4 burner gas hob. Space for washing machine and dishwasher. Space for tall fridge freezer. Engineered wood floor. Plinth heater. Heated towel rail. Door to garden.
Bathroom:
Panelled bath with mains shower over. Washstand with bowl washbasin. WC. Engineered wood floor. Heated towel rail. Electric underfloor heating.
Stairs from sitting room to first floor landing:
Radiator. Exposed wall timbers.
Bedroom 1:
Radiator.
Bedroom 2:
Radiator. Loft access.
Outside:
The property is approached over a private driveway leading to the garage/workshop and the;
Home office/annexe:
French doors to garden.
Shower room:
Fully tiled. Corner shower with electric shower fitted. WC. Washbasin. Wall heater.
The garden:
The garden is mainly laid to lawn with raised beds, fruit trees, a patio area and a cottage style garden planting to the front of the property.
Location
Fordingbridge SP6 2HA




© Adrian Dowding Town & Country Estate Agents. All rights reserved
Cookie Policy | Privacy Policy | Properties for sale by region | Properties to let by region
Powered by Expert Agent Estate Agent Software | Estate agent websites from Expert Agent


